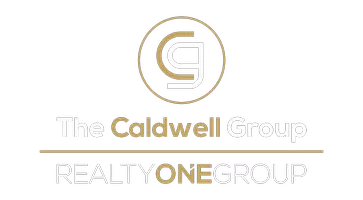531 Coolidge AVE Henderson, NV 89015
3 Beds
3 Baths
1,882 SqFt
OPEN HOUSE
Sun Jun 15, 12:00pm - 4:00pm
UPDATED:
Key Details
Property Type Single Family Home
Sub Type Single Family Residence
Listing Status Active
Purchase Type For Sale
Square Footage 1,882 sqft
Price per Sqft $273
Subdivision Hillcrest Manor
MLS Listing ID 2663468
Style One Story
Bedrooms 3
Full Baths 2
Half Baths 1
Construction Status Resale
HOA Y/N No
Year Built 1999
Annual Tax Amount $1,572
Lot Size 6,098 Sqft
Acres 0.14
Property Sub-Type Single Family Residence
Property Description
Step into this FULLY remodeled single-story gem in the heart of Henderson! Close to $60,000 in custom upgrades** 3 spacious bedrooms, 2.5 baths 2 car garage, and just under 1,900 sq ft** This home blends luxury finishes with everyday functionality.
** Interior Highlights:
Brand new luxury vinyl plank flooring paired with plush new carpet in all bedrooms
Fresh interior & exterior paint for a crisp, modern feel
Stylish 4 ½” baseboards and LED recessed lighting throughout
Quartz countertops with elegant gray veining
Soft-close cabinetry with brushed nickel hardware
Stainless steel appliances – all included
New ceiling fans, cordless faux wood blinds, and upgraded electrical outlets & smoke detectors
Relax under the covered patio, enjoy summer fun in your above-ground pool, and entertain with ease – all with NO HOA restrictions!
Location
State NV
County Clark
Zoning Single Family
Direction I-95 to Lake Mead Blvd, Right on Van Wagoner, Right on Victory, Right on Coolidge Ave, house on the Left near the park.
Interior
Interior Features Bedroom on Main Level, Primary Downstairs, Pot Rack, Window Treatments
Heating Central, Electric
Cooling Central Air, Electric
Flooring Carpet, Ceramic Tile
Furnishings Unfurnished
Fireplace No
Window Features Blinds,Window Treatments
Appliance Dryer, Gas Cooktop, Disposal, Refrigerator, Washer
Laundry Gas Dryer Hookup, Main Level
Exterior
Exterior Feature Deck, Patio
Parking Features Finished Garage, Garage, Garage Door Opener, Private, Storage, Workshop in Garage
Garage Spaces 2.0
Fence Block, Back Yard
Pool Above Ground
Utilities Available Underground Utilities
Amenities Available None
Water Access Desc Public
Roof Type Tile
Porch Covered, Deck, Patio
Garage Yes
Private Pool No
Building
Lot Description Back Yard, Desert Landscaping, Landscaped, < 1/4 Acre
Faces East
Story 1
Sewer Public Sewer
Water Public
Construction Status Resale
Schools
Elementary Schools Mccaw, Gordon, Mccaw, Gordon
Middle Schools Mannion Jack & Terry
High Schools Foothill
Others
Senior Community No
Tax ID 178-13-810-152
Acceptable Financing Cash, Conventional, FHA, VA Loan
Listing Terms Cash, Conventional, FHA, VA Loan
Virtual Tour https://www.propertypanorama.com/instaview/las/2663468






