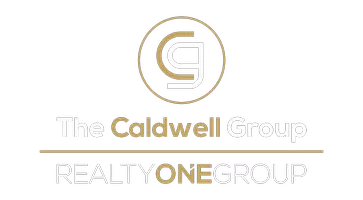GET MORE INFORMATION
$ 1,005,000
$ 1,099,000 8.6%
9000 Opus DR Las Vegas, NV 89117
3 Beds
3 Baths
3,029 SqFt
UPDATED:
Key Details
Sold Price $1,005,000
Property Type Single Family Home
Sub Type Single Family Residence
Listing Status Sold
Purchase Type For Sale
Square Footage 3,029 sqft
Price per Sqft $331
Subdivision Opus Drive
MLS Listing ID 2679510
Sold Date 06/11/25
Style Two Story
Bedrooms 3
Full Baths 2
Half Baths 1
Construction Status Average Condition,Resale
HOA Fees $465/mo
HOA Y/N Yes
Year Built 1992
Annual Tax Amount $5,812
Lot Size 6,534 Sqft
Acres 0.15
Property Sub-Type Single Family Residence
Property Description
Step inside to find an inviting floor plan, ideal for both relaxing and hosting gatherings. The spacious living area is bathed in natural light, complemented by high ceilings and stylish finishes. The gourmet kitchen features modern appliances, granite countertops, ample cabinet space, and a breakfast bar for casual dining.
Step outside to your private oasis. The beautifully landscaped backyard features a sparkling pool, a soothing spa, and a covered patio—perfect for relaxing on sunny afternoons or entertaining under the stars.
Situated in the guard-gated Canyon Gate community, residents enjoy exclusive access to amenities such as a clubhouse, fitness center, and tennis court. With proximity to top-rated schools, shopping, dining, and entertainment, this home offers an unparalleled lifestyle.
Location
State NV
County Clark
Community Pool
Zoning Single Family
Direction Corner of Sahara and Durango, West on Sahara to the main gate. Security guard will give directions. Please have your business card , a MLS print out and a photo I.D.
Interior
Interior Features Bedroom on Main Level, Ceiling Fan(s)
Heating Central, Gas
Cooling Central Air, Electric
Flooring Carpet, Luxury Vinyl Plank
Fireplaces Number 3
Fireplaces Type Bedroom, Family Room, Gas, Multi-Sided, Outside
Furnishings Unfurnished
Fireplace Yes
Appliance Dryer, Disposal, Gas Range, Microwave, Refrigerator, Washer
Laundry Electric Dryer Hookup, Main Level, Laundry Room
Exterior
Exterior Feature Courtyard, Handicap Accessible, Patio, Private Yard
Parking Features Attached, Garage, Private
Garage Spaces 2.0
Fence Block, Back Yard
Pool In Ground, Private, Community
Community Features Pool
Utilities Available Underground Utilities
Amenities Available Country Club, Clubhouse, Fitness Center, Golf Course, Gated, Pool, Guard, Spa/Hot Tub, Security, Tennis Court(s)
Water Access Desc Public
Roof Type Tile
Porch Covered, Patio
Garage Yes
Private Pool Yes
Building
Lot Description Desert Landscaping, Landscaped, < 1/4 Acre
Faces South
Story 2
Sewer Public Sewer
Water Public
Construction Status Average Condition,Resale
Schools
Elementary Schools Ober, D'Vorre & Hal, Ober, D'Vorre & Hal
Middle Schools Johnson Walter
High Schools Bonanza
Others
HOA Name Canton Gate
HOA Fee Include Security
Senior Community No
Tax ID 163-05-318-033
Acceptable Financing Cash, Conventional
Listing Terms Cash, Conventional
Financing Conventional

Bought with Doug W. Thompson Real Broker LLC





