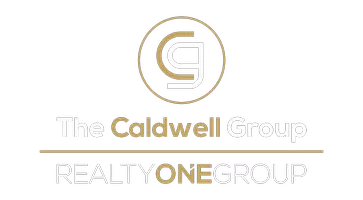4168 Bayley Skye AVE Las Vegas, NV 89141
4 Beds
3 Baths
2,275 SqFt
UPDATED:
Key Details
Property Type Single Family Home
Sub Type Single Family Residence
Listing Status Active
Purchase Type For Rent
Square Footage 2,275 sqft
Subdivision Pyle & Arville - Phase 1A
MLS Listing ID 2685945
Style Two Story
Bedrooms 4
Full Baths 3
HOA Y/N Yes
Year Built 2022
Lot Size 3,920 Sqft
Acres 0.09
Property Sub-Type Single Family Residence
Property Description
outdoor oasis complete with a covered patio, The Kitchen features farm-style sink with water purification system,
and chic white shaker cabinets. A cozy first-floor bedroom with an en-suite bath awaits. Second floor offers primary
suite, walk-in closets and a spa-like bath with a soaking tub, glass-enclosed shower, and twin vanity sinks. Two
additional generously sized bedrooms share a full-size bathroom adorned with double vanity sinks. The fully paved
backyard beckons for outdoor gatherings, while the attached 2-car garage is equipped with prewire for a 225 NEMA
EV outlet. Conveniently located near shopping centers, the South Point Casino, several parks including Exploration
Peak Park and Mountains Edge Park, libraries, highways, and just a short drive from the iconic Las Vegas Strip.
Energy Efficient with Solar.
Location
State NV
County Clark
Zoning Single Family
Direction Continue onto S Jones Blvd Turn left onto W Cactus Ave Turn left onto S Decatur Blvd Turn right onto W Pyle Ave Turn left onto Arville St. Turn right onto Bayley Skye Ave
Interior
Interior Features Bedroom on Main Level, Window Treatments
Heating Central, Gas
Cooling Central Air, Electric
Flooring Carpet, Luxury Vinyl Plank
Furnishings Unfurnished
Fireplace No
Window Features Blinds
Appliance Built-In Gas Oven, Dryer, Dishwasher, Disposal, Gas Range, Microwave, Refrigerator, Washer/Dryer, Washer/DryerAllInOne, Washer
Laundry Electric Dryer Hookup, Upper Level
Exterior
Parking Features Guest
Garage Spaces 2.0
Fence Block, Back Yard
Utilities Available Cable Available
Roof Type Tile
Garage Yes
Private Pool No
Building
Lot Description < 1/4 Acre
Faces South
Story 2
Schools
Elementary Schools Ortwein, Dennis, Ortwein, Dennis
Middle Schools Tarkanian
High Schools Desert Oasis
Others
Senior Community No
Tax ID 177-30-613-011
Pets Allowed Call
Virtual Tour https://www.propertypanorama.com/instaview/las/2685945






