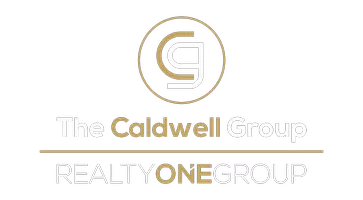5217 Yellow Dawn CT Las Vegas, NV 89130
3 Beds
2 Baths
1,448 SqFt
UPDATED:
Key Details
Property Type Single Family Home
Sub Type Single Family Residence
Listing Status Active
Purchase Type For Sale
Square Footage 1,448 sqft
Price per Sqft $276
Subdivision Reserve At Hunters Ridge
MLS Listing ID 2688650
Style One Story
Bedrooms 3
Full Baths 1
Three Quarter Bath 1
Construction Status Resale
HOA Y/N No
Year Built 1998
Annual Tax Amount $1,539
Lot Size 4,791 Sqft
Acres 0.11
Property Sub-Type Single Family Residence
Property Description
Location
State NV
County Clark
Zoning Single Family
Direction Ann Road between Jones and Decatur * North on Twilight Chase * Left on Yellow Dawn to end of culdesac on left *
Interior
Interior Features Bedroom on Main Level, Ceiling Fan(s), Primary Downstairs, Window Treatments
Heating Central, Gas
Cooling Central Air, Electric
Flooring Laminate
Furnishings Unfurnished
Fireplace No
Window Features Blinds,Low-Emissivity Windows
Appliance Built-In Gas Oven, Dryer, Dishwasher, Disposal, Microwave, Refrigerator, Washer
Laundry Gas Dryer Hookup, Laundry Room
Exterior
Exterior Feature Dog Run, Private Yard, Sprinkler/Irrigation
Parking Features Garage Door Opener, Open, Shelves, Storage
Garage Spaces 2.0
Fence Block, Back Yard
Utilities Available Cable Available
Amenities Available None
Water Access Desc Public
Roof Type Pitched,Tile
Garage Yes
Private Pool No
Building
Lot Description Cul-De-Sac, Drip Irrigation/Bubblers, Desert Landscaping, Irregular Lot, Landscaped
Faces North
Story 1
Sewer Public Sewer
Water Public
Construction Status Resale
Schools
Elementary Schools Carl, Kay, Carl, Kay
Middle Schools Saville Anthony
High Schools Shadow Ridge
Others
Senior Community No
Tax ID 125-25-811-112
Acceptable Financing Cash, Conventional, FHA, VA Loan
Listing Terms Cash, Conventional, FHA, VA Loan
Virtual Tour https://www.propertypanorama.com/instaview/las/2688650






