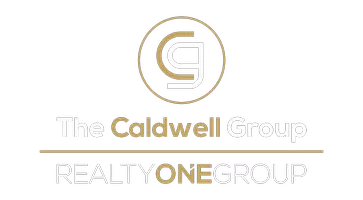7934 Cape Flattery AVE Las Vegas, NV 89147
3 Beds
3 Baths
4,854 SqFt
UPDATED:
Key Details
Property Type Single Family Home
Sub Type Single Family Residence
Listing Status Active
Purchase Type For Sale
Square Footage 4,854 sqft
Price per Sqft $127
Subdivision Buffalo Ranch Phase 2
MLS Listing ID 2689105
Style One Story
Bedrooms 3
Full Baths 3
Construction Status Resale
HOA Fees $90/mo
HOA Y/N Yes
Year Built 2012
Annual Tax Amount $4,793
Lot Size 6,969 Sqft
Acres 0.16
Property Sub-Type Single Family Residence
Property Description
Location
State NV
County Clark
Zoning Single Family
Direction From 215 and West Tropicana, East on Tropicana, North on Buffalo, Right to enter Buffalo Ranch Community, turn Left then turn right on Cape Flattery.
Rooms
Other Rooms Guest House
Interior
Interior Features Bedroom on Main Level, Ceiling Fan(s), Handicap Access, Primary Downstairs, Window Treatments
Heating Central, Gas, Multiple Heating Units
Cooling Central Air, Electric, 2 Units
Flooring Laminate, Tile
Furnishings Unfurnished
Fireplace No
Window Features Double Pane Windows,Drapes,Window Treatments
Appliance Built-In Gas Oven, Double Oven, Dryer, Dishwasher, Disposal, Microwave, Refrigerator, Washer
Laundry Gas Dryer Hookup, Main Level
Exterior
Exterior Feature Courtyard, Handicap Accessible, Private Yard, Awning(s), Sprinkler/Irrigation
Parking Features Attached, Garage, Garage Door Opener, Private
Garage Spaces 3.0
Fence Block, Back Yard
Utilities Available Cable Available
Amenities Available Gated
Water Access Desc Public
Roof Type Tile
Garage Yes
Private Pool No
Building
Lot Description Drip Irrigation/Bubblers, Desert Landscaping, Landscaped, < 1/4 Acre
Faces South
Story 1
Sewer Public Sewer
Water Public
Additional Building Guest House
Construction Status Resale
Schools
Elementary Schools Kim, Frank, Kim, Frank
Middle Schools Lawrence
High Schools Spring Valley Hs
Others
HOA Name Buffalo Ranch
HOA Fee Include Association Management,Common Areas,Maintenance Grounds,Taxes
Senior Community No
Tax ID 163-21-716-095
Security Features Gated Community
Acceptable Financing Assumable, Conventional
Listing Terms Assumable, Conventional
Virtual Tour https://www.propertypanorama.com/instaview/las/2689105






