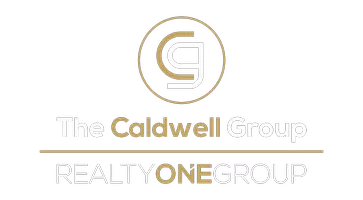$516,000
$499,950
3.2%For more information regarding the value of a property, please contact us for a free consultation.
9169 Keystone Ridge AVE Las Vegas, NV 89148
3 Beds
3 Baths
2,072 SqFt
Key Details
Sold Price $516,000
Property Type Single Family Home
Sub Type Single Family Residence
Listing Status Sold
Purchase Type For Sale
Square Footage 2,072 sqft
Price per Sqft $249
Subdivision Diablo/215
MLS Listing ID 2385158
Sold Date 05/19/22
Style Two Story
Bedrooms 3
Full Baths 2
Half Baths 1
Construction Status Excellent,Resale
HOA Fees $65/mo
HOA Y/N Yes
Year Built 2016
Annual Tax Amount $3,237
Lot Size 3,484 Sqft
Acres 0.08
Property Sub-Type Single Family Residence
Property Description
This beautiful home is situated in a prime location in the heart of the South West with close proximity to restaurants, shopping, entertainment and easy access to the 215 beltway. The open concept design is perfect for family and guest entertaining. The kitchen overlooking the great room is appointed with Corian countertops, a large pantry and enough room for a kitchen table. A separate dinning room can be used for dinning or an additional seating area. The primary bedroom with on suite has a large custom walk in closet. Additionally there are two bedrooms and a large loft that has been converted to a guest room 10X14 plus another room 11 X14 that can be utilized as an office or den. Laminate flooring has been newly installed and plantation shutters throughout, the neutral paint is in good condition and the property has been cleaned and ready for move in.
Location
State NV
County Clark County
Community Pool
Zoning Single Family
Direction From Tropicana and Fort Apache travel south to Hacienda and East to Waring, South to Keystone Ridge and East to the property at the end of the street.
Interior
Interior Features Ceiling Fan(s), Window Treatments
Heating Central, Gas, Multiple Heating Units
Cooling Central Air, Electric, 2 Units
Flooring Laminate
Furnishings Unfurnished
Fireplace No
Window Features Blinds,Plantation Shutters
Appliance Disposal, Gas Range, Microwave, Refrigerator
Laundry Gas Dryer Hookup, Upper Level
Exterior
Exterior Feature Patio, Private Yard, Sprinkler/Irrigation
Parking Features Attached, Garage, Private
Garage Spaces 2.0
Fence Block, Back Yard
Pool Community
Community Features Pool
Utilities Available Cable Available, Underground Utilities
Amenities Available Playground, Park, Pool, Spa/Hot Tub
View Y/N No
Water Access Desc Public
View None
Roof Type Tile
Porch Patio
Garage Yes
Private Pool No
Building
Lot Description Drip Irrigation/Bubblers, Desert Landscaping, Sprinklers In Front, Landscaped, Rocks, Sprinklers On Side, < 1/4 Acre
Faces North
Story 2
Sewer Public Sewer
Water Public
Construction Status Excellent,Resale
Schools
Elementary Schools Abston Sandra B, Abston Sandra B
Middle Schools Fertitta Frank & Victoria
High Schools Durango
Others
HOA Name San Severo/Camco
HOA Fee Include Association Management,Recreation Facilities
Senior Community No
Tax ID 163-29-315-011
Acceptable Financing Cash, Conventional, FHA, VA Loan
Listing Terms Cash, Conventional, FHA, VA Loan
Financing Conventional
Read Less
Want to know what your home might be worth? Contact us for a FREE valuation!

Our team is ready to help you sell your home for the highest possible price ASAP

Copyright 2025 of the Las Vegas REALTORS®. All rights reserved.
Bought with Ronald L Magee Clear Sky Realty LLC





