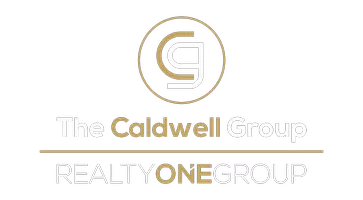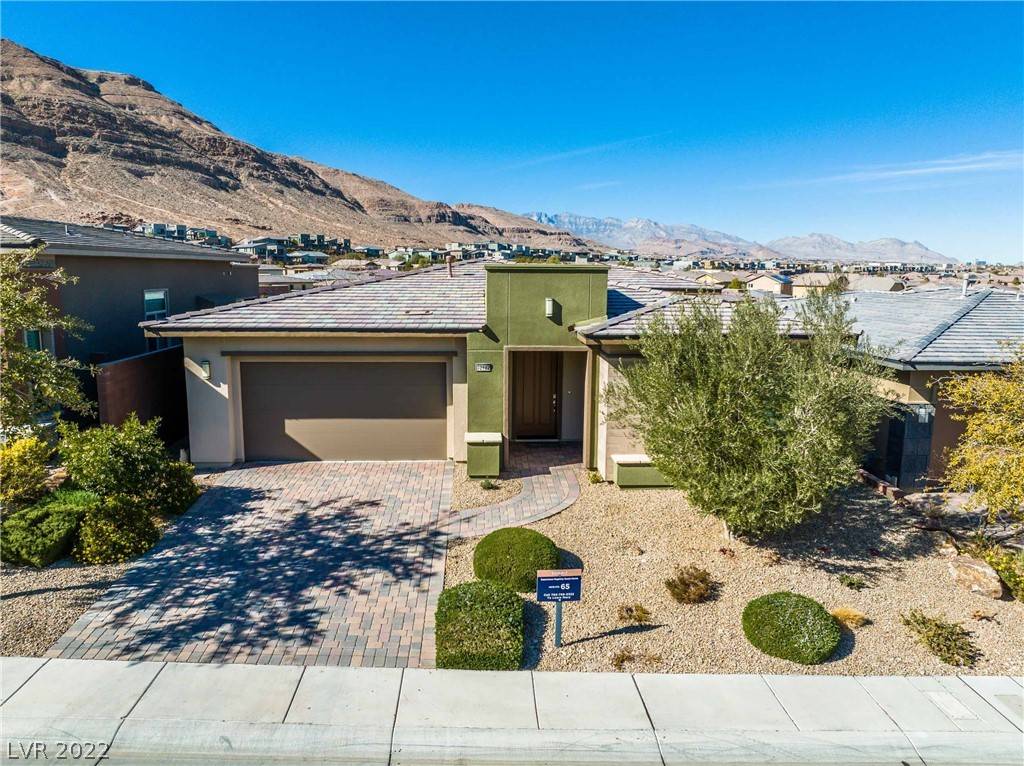$840,000
$899,995
6.7%For more information regarding the value of a property, please contact us for a free consultation.
10132 Regency Square AVE Las Vegas, NV 89148
2 Beds
2 Baths
1,637 SqFt
Key Details
Sold Price $840,000
Property Type Single Family Home
Sub Type Single Family Residence
Listing Status Sold
Purchase Type For Sale
Square Footage 1,637 sqft
Price per Sqft $513
Subdivision Regency
MLS Listing ID 2369148
Sold Date 06/10/22
Style One Story
Bedrooms 2
Full Baths 2
Construction Status Excellent,New Construction
HOA Fees $755/mo
HOA Y/N Yes
Year Built 2017
Annual Tax Amount $5,343
Lot Size 4,791 Sqft
Acres 0.11
Property Sub-Type Single Family Residence
Property Description
LIFESTYLE AWAITS, how you live is as important as where you live. Located in the Guard Gated Active Adult 55+ community of Regency at Summerlin. Drop your bags, take off your shoes and relax. This LUXURIOUS TOLL BROTHERS GUEST EXPERIENCE HOME is being sold FULLY FURNISHED with all the bells whistles. The open design of the delightful Delamar Desert Contemporary creates a warm dynamic for hosting events of any kind. Upgrades include; cabinets/ wood Flooring/ Whirlpool appliance package, including pedestal front load washer and dryer. The spacious great room with designer gas fireplace and multi slide doors to covered patio with majestic mountain views and mature landscaping. Add'l highlights include keyless front door entry/ wired security system/ window treatments and ceiling fans throughout.
Location
State NV
County Clark
Community Pool
Zoning Single Family
Direction I-215, Exit onto Sunset Road going West. Left onto Hualapai Way. Proceed around traffic circle and make the 2nd right onto Regency Summit. Through guard gate. For Sales center make a Right. To property make Left onto Regency Square. Property is on the left (Lot 65)
Interior
Interior Features Bedroom on Main Level, Ceiling Fan(s), Primary Downstairs, Window Treatments, Programmable Thermostat
Heating Central, Gas
Cooling Central Air, Electric
Flooring Carpet, Hardwood, Tile
Fireplaces Number 1
Fireplaces Type Gas, Great Room
Equipment Water Softener Loop
Furnishings Furnished
Fireplace Yes
Window Features Blinds,Double Pane Windows,Low-Emissivity Windows,Window Treatments
Appliance Dryer, Dishwasher, Gas Cooktop, Disposal, Gas Range, Microwave, Refrigerator, Tankless Water Heater, Washer
Laundry Gas Dryer Hookup, Laundry Room
Exterior
Exterior Feature Private Yard, Fire Pit, Sprinkler/Irrigation, Outdoor Living Area
Parking Features Attached, Finished Garage, Garage, Garage Door Opener, Inside Entrance
Garage Spaces 2.0
Fence Block, Back Yard
Pool Community
Community Features Pool
Utilities Available Cable Available, Underground Utilities
Amenities Available Clubhouse, Fitness Center, Gated, Indoor Pool, Barbecue, Pickleball, Pool, Recreation Room, Guard, Spa/Hot Tub, Security, Tennis Court(s)
View Y/N Yes
Water Access Desc Public
View Mountain(s)
Roof Type Pitched,Tile
Garage Yes
Private Pool No
Building
Lot Description Drip Irrigation/Bubblers, Desert Landscaping, Landscaped, Rocks, Synthetic Grass, < 1/4 Acre
Faces East
Story 1
Builder Name Toll
Sewer Public Sewer
Water Public
New Construction Yes
Construction Status Excellent,New Construction
Schools
Elementary Schools Berkley Shelley, Shelley Berkley
Middle Schools Faiss, Wilbur & Theresa
High Schools Sierra Vista High
Others
HOA Name Regency
HOA Fee Include Association Management,Maintenance Grounds,Recreation Facilities,Security
Senior Community Yes
Tax ID 176-06-116-041
Ownership Single Family Residential
Security Features Prewired,Gated Community
Acceptable Financing Cash, Conventional, VA Loan
Listing Terms Cash, Conventional, VA Loan
Financing Cash
Read Less
Want to know what your home might be worth? Contact us for a FREE valuation!

Our team is ready to help you sell your home for the highest possible price ASAP

Copyright 2025 of the Las Vegas REALTORS®. All rights reserved.
Bought with Paul Jordan Key Realty





