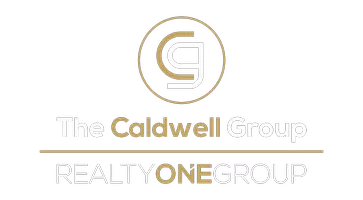$300,000
$310,000
3.2%For more information regarding the value of a property, please contact us for a free consultation.
2851 S Valley View BLVD #1164 Las Vegas, NV 89102
3 Beds
2 Baths
1,412 SqFt
Key Details
Sold Price $300,000
Property Type Townhouse
Sub Type Townhouse
Listing Status Sold
Purchase Type For Sale
Square Footage 1,412 sqft
Price per Sqft $212
Subdivision Quail Estate West Phase 1 Amd
MLS Listing ID 2389528
Sold Date 06/27/22
Style One Story
Bedrooms 3
Full Baths 1
Three Quarter Bath 1
Construction Status Resale,Very Good Condition
HOA Fees $580
HOA Y/N Yes
Year Built 1988
Annual Tax Amount $830
Lot Size 5,000 Sqft
Acres 0.1148
Property Sub-Type Townhouse
Property Description
PRICED BELOW MARKET VALUE*** MOTIVATED SELLERS!!! BEAUTIFULLY RENOVATED 3 BED 2 BATH TOWNHOUSE IN 55+ COMMUNITY. . . SINGLE STORY UNIT WITH VAULTED CEILINGS, QUARTZ COUNTERTOPS, STAINLESS STEEL APPLIANCES, TILED BATHROOM SHOWERS, 5" BASEBOARDS & NEW AC UNIT WAS REPLACED 2021. THIS NEIGHBORHOOD IS CLOSE TO STRIP, RESTURANTS & SHOPPING.
HOA COVERS A CONCIERGE SERVICE TO TAKE YOU SHOPPING & DOCTOR APPTS AT NO COST AS WELL.
Location
State NV
County Clark County
Community Pool
Zoning Multi-Family
Direction FROM SAHARA AND VALLEY VIEW, SOUTH ON VALLEY VIEW, RIGHT TURN TO THE GUARD GATE, THROUGH GATE TAKE AN IMMEADIATE LEFT, BUILDING 40 ON THE LEFT.
Interior
Interior Features Bedroom on Main Level, Ceiling Fan(s), Primary Downstairs
Heating Central, Gas
Cooling Central Air, Electric
Flooring Linoleum, Vinyl
Furnishings Unfurnished
Fireplace No
Window Features Blinds
Appliance Dryer, Dishwasher, Gas Cooktop, Disposal, Gas Range, Refrigerator, Washer
Laundry Gas Dryer Hookup, Main Level
Exterior
Exterior Feature Patio
Parking Features Assigned, Covered, Detached Carport, Guest
Carport Spaces 1
Fence Back Yard, Metal
Pool Community
Community Features Pool
Utilities Available Underground Utilities
Amenities Available Clubhouse, Gated, Pool, Pet Restrictions, Guard, Spa/Hot Tub
Water Access Desc Public
Roof Type Tile
Porch Covered, Patio
Garage No
Private Pool No
Building
Lot Description Desert Landscaping, Landscaped, < 1/4 Acre
Faces West
Story 1
Sewer Public Sewer
Water Public
Construction Status Resale,Very Good Condition
Schools
Elementary Schools Wynn Elaine, Wynn Elaine
Middle Schools Cashman James
High Schools Clark Ed. W.
Others
HOA Name QUAIL ESTATES WEST
HOA Fee Include Maintenance Grounds,Sewer,Water
Senior Community Yes
Tax ID 162-07-614-026
Acceptable Financing Cash, Conventional, VA Loan
Listing Terms Cash, Conventional, VA Loan
Financing FHA
Read Less
Want to know what your home might be worth? Contact us for a FREE valuation!

Our team is ready to help you sell your home for the highest possible price ASAP

Copyright 2025 of the Las Vegas REALTORS®. All rights reserved.
Bought with Michelle L Marina Freedom Realty LLC





