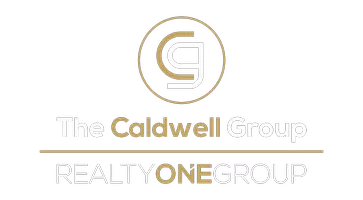$240,000
$240,000
For more information regarding the value of a property, please contact us for a free consultation.
Address not disclosed Las Vegas, NV 89169
3 Beds
2 Baths
1,263 SqFt
Key Details
Sold Price $240,000
Property Type Condo
Sub Type Condominium
Listing Status Sold
Purchase Type For Sale
Square Footage 1,263 sqft
Price per Sqft $190
Subdivision Royal Crest Circle Condo
MLS Listing ID 2411316
Sold Date 08/11/22
Bedrooms 3
Full Baths 1
Three Quarter Bath 1
Construction Status Excellent,Resale
HOA Fees $670
HOA Y/N Yes
Year Built 1976
Annual Tax Amount $616
Lot Size 0.342 Acres
Acres 0.342
Property Sub-Type Condominium
Property Description
55+ Guard Gated community ten minutes walking distance from the Strip. Pull in your underground parking space and take the elevator up. Arrive at the 3 bedroom, 2 bath Condo of your dreams. This renovated corner property includes a fabulous kitchen with Granite and stainless steel appliances, contemporary bathrooms, laminate floors, built in lighted display cabinet, two wall mounted flat screen TVs (included) and custom bedroom closet. Enjoy the gorgeous pool, sauna and jacuzzi, after exercising in the clubhouse or hitting the walking trail or the tennis courts. Try your hand at putt-putt or cool out in the Gazebos with friends while firing up one of our grills. This renovated condo also has its own beautiful patio overlooking the grounds. It has horizontal screen for privacy. If you don't want to leave home to see the strip, look out your window and take in a view of the night lights from home. Storage and laundry downstairs. MOVE-IN READY! JUST BRING A TOOTHBRUSH. N0 PETS.
Location
State NV
County Clark County
Zoning Multi-Family
Direction E. Desert Inn to S. University to North Royal Crest Cr. to Casablanca Condo Guard Gate. Walk back to Bldg 1 parking garage to elevator. Turn elevator key to left.
Interior
Interior Features Ceiling Fan(s), Primary Downstairs, Window Treatments, Elevator
Heating Central, Electric
Cooling Central Air, Electric
Flooring Laminate, Tile
Fireplaces Number 1
Fireplaces Type Gas, Living Room
Furnishings Partially
Fireplace Yes
Window Features Window Treatments
Appliance Built-In Electric Oven, Double Oven, Dishwasher, Electric Cooktop, Electric Range, Disposal, Gas Water Heater, Microwave, Refrigerator
Laundry Coin-operated
Exterior
Exterior Feature Balcony, Sprinkler/Irrigation
Parking Features Assigned, Covered, Underground, Guest, Indoor, Storage
Garage Spaces 1.0
Fence None
Utilities Available Underground Utilities
Amenities Available Elevator(s)
View Y/N Yes
Water Access Desc Public
View City, Strip View
Roof Type Flat
Porch Balcony
Garage Yes
Private Pool No
Building
Lot Description Corner Lot, Drip Irrigation/Bubblers
Faces West
Sewer Public Sewer
Water Public
Level or Stories Three Or More
Construction Status Excellent,Resale
Schools
Elementary Schools Peterson Dean, Peterson Dean
Middle Schools West Prep
High Schools Valley
Others
HOA Name Casablanca
HOA Fee Include Association Management,Maintenance Grounds,Sewer,Security,Trash,Water
Senior Community Yes
Tax ID 162-15-215-024
Ownership Condominium
Acceptable Financing Cash, Conventional, FHA, VA Loan
Listing Terms Cash, Conventional, FHA, VA Loan
Financing Conventional
Read Less
Want to know what your home might be worth? Contact us for a FREE valuation!

Our team is ready to help you sell your home for the highest possible price ASAP

Copyright 2025 of the Las Vegas REALTORS®. All rights reserved.
Bought with Zachary Martinez Simply Vegas





