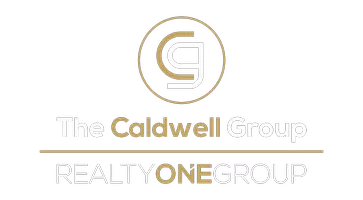$350,000
$370,000
5.4%For more information regarding the value of a property, please contact us for a free consultation.
1108 Bistro Bay AVE North Las Vegas, NV 89086
3 Beds
2 Baths
1,640 SqFt
Key Details
Sold Price $350,000
Property Type Single Family Home
Sub Type Single Family Residence
Listing Status Sold
Purchase Type For Sale
Square Footage 1,640 sqft
Price per Sqft $213
Subdivision Centennial Bruce North 40
MLS Listing ID 2413121
Sold Date 02/22/23
Style One Story
Bedrooms 3
Full Baths 2
Construction Status Good Condition,Resale
HOA Fees $150
HOA Y/N Yes
Year Built 2005
Annual Tax Amount $1,381
Lot Size 4,791 Sqft
Acres 0.11
Property Sub-Type Single Family Residence
Property Description
Near Aliante! Spacious 1- STORY HOME with a separate Living & Family rooms! All Appliances included! Seller offering BUYER INCENTIVES that include closing costs & or buy down your interest rate! Nice formal dining area! Super popular layout! Inviting front porch entry! Cook friendly kitchen that features a CENTER ISLAND + a large pantry! Lots of kitcen counterspace & natural lighting makes home show LIGHT & BRIGHT! Great Eat in kitchen that opens up to spacious separate FAMILY ROOM. Large laundry room! Large Primary bedroom w/large WALK-IN closet & sitting area that could be a RETREAT or OFFICE+ it has a bay window! Primary bathroom has DOUBLE VANITY & large tub/shower. Wow! Premium pool sized lot with a large COVERED PATIO! Low maintenance yard! A blank slate to use your imagination to create your own private getaway! Lots of STORAGE space. Walking distance to community park w/ walking trails & playground. EZ access to the 215 beltway, VA Hospital, shopping, gyms, & conveniences.
Location
State NV
County Clark
Zoning Single Family
Direction 215 & N 5th, S. on 5th, L. on Centennial Parkway, L. on Los Arcos L. on Malibu Sands, R. on Sierra Sands Drive, R. on Bistro Bay Ave!
Interior
Interior Features Bedroom on Main Level, Ceiling Fan(s), Primary Downstairs, Window Treatments, Central Vacuum
Heating Central, Gas
Cooling Central Air, Electric
Flooring Carpet, Ceramic Tile, Linoleum, Vinyl
Furnishings Unfurnished
Fireplace No
Window Features Blinds,Double Pane Windows,Window Treatments
Appliance Built-In Gas Oven, Dryer, Dishwasher, Gas Cooktop, Disposal, Gas Range, Refrigerator, Water Heater, Washer
Laundry Electric Dryer Hookup, Gas Dryer Hookup, Main Level, Laundry Room
Exterior
Exterior Feature Porch, Patio, Private Yard, Sprinkler/Irrigation
Parking Features Attached, Garage, Garage Door Opener, Inside Entrance, Open
Garage Spaces 2.0
Fence Block, Back Yard, Stucco Wall
Utilities Available Cable Available
Amenities Available Basketball Court, Dog Park, Jogging Path, Playground, Park
Water Access Desc Public
Roof Type Tile
Porch Covered, Patio, Porch
Garage Yes
Private Pool No
Building
Lot Description Back Yard, Drip Irrigation/Bubblers, Desert Landscaping, Front Yard, Sprinklers In Front, Landscaped, Rocks, < 1/4 Acre
Faces South
Story 1
Sewer Public Sewer
Water Public
Construction Status Good Condition,Resale
Schools
Elementary Schools Duncan, Ruby, Duncan, Ruby
Middle Schools Johnston Carroll
High Schools Legacy
Others
HOA Name Springs @ Centennial
HOA Fee Include Association Management,Recreation Facilities
Senior Community No
Tax ID 124-23-412-017
Ownership Single Family Residential
Acceptable Financing Cash, Conventional, FHA, VA Loan
Listing Terms Cash, Conventional, FHA, VA Loan
Financing FHA
Read Less
Want to know what your home might be worth? Contact us for a FREE valuation!

Our team is ready to help you sell your home for the highest possible price ASAP

Copyright 2025 of the Las Vegas REALTORS®. All rights reserved.
Bought with Kora L. Shear Realty ONE Group, Inc





