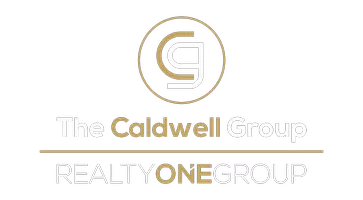$341,000
$340,000
0.3%For more information regarding the value of a property, please contact us for a free consultation.
8153 Calvin Cove DR Las Vegas, NV 89145
3 Beds
2 Baths
1,200 SqFt
Key Details
Sold Price $341,000
Property Type Single Family Home
Sub Type Single Family Residence
Listing Status Sold
Purchase Type For Sale
Square Footage 1,200 sqft
Price per Sqft $284
Subdivision Jonathans Glen
MLS Listing ID 2509839
Sold Date 08/16/23
Style One Story
Bedrooms 3
Full Baths 1
Three Quarter Bath 1
Construction Status Excellent,Resale
HOA Fees $330
HOA Y/N Yes
Year Built 1989
Annual Tax Amount $1,070
Lot Size 3,484 Sqft
Acres 0.08
Property Sub-Type Single Family Residence
Property Description
Your home sweet home is here! Remarkable single level home is now available & remodeled. Easy freeway access & conviently located near shopping & schools. Welcoming interior is complete with 3 beds, 2 bath, neutral color palette, wood plank tile flooring & fixtures you'll love! The kitchen is equipped with white cabinetry, quartz counters & stainless steel appliances. Living room boast a stunning tile fireplace. Inside this primary suite you will find a 3/4 bath with new vanity & step-in shower. Out the back you have a covered patio and so much potential for your dream yard plus a RV gate. a community pool awaits, providing a refreshing retreat for relaxation and leisure. This incredible home will sell in a flash. Don't miss it!
Location
State NV
County Clark
Community Pool
Zoning Single Family
Direction From Charleston Blvd & Cimarron Rd, Head N on Cimarron Rd, Left on James Grayson Dr, Left on Jonathan Glen Way, Continue on Calvin Cove, Home is on your left.
Rooms
Other Rooms Shed(s)
Interior
Interior Features Bedroom on Main Level, Primary Downstairs
Heating Central, Electric
Cooling Central Air, Electric
Flooring Carpet, Tile
Fireplaces Number 1
Fireplaces Type Living Room, Wood Burning
Furnishings Unfurnished
Fireplace Yes
Appliance Built-In Electric Oven, Dryer, Dishwasher, Disposal, Microwave, Washer
Laundry Electric Dryer Hookup, Laundry Room
Exterior
Exterior Feature Patio, Shed
Parking Features Attached Carport
Carport Spaces 2
Fence Block, Back Yard, RV Gate
Pool Community
Community Features Pool
Utilities Available Underground Utilities
Amenities Available Pool
Water Access Desc Public
Roof Type Composition,Shingle
Porch Covered, Patio
Garage No
Private Pool No
Building
Lot Description Landscaped, Rocks, < 1/4 Acre
Faces East
Story 1
Sewer Public Sewer
Water Public
Additional Building Shed(s)
Construction Status Excellent,Resale
Schools
Elementary Schools Jacobson, Walter E., Jacobson, Walter E.
Middle Schools Johnson Walter
High Schools Bonanza
Others
HOA Name Johnathan's Glen Hom
HOA Fee Include Common Areas,Maintenance Grounds,Recreation Facilities,Taxes
Senior Community No
Tax ID 138-33-315-012
Ownership Single Family Residential
Acceptable Financing Cash, Conventional, VA Loan
Listing Terms Cash, Conventional, VA Loan
Financing Conventional
Read Less
Want to know what your home might be worth? Contact us for a FREE valuation!

Our team is ready to help you sell your home for the highest possible price ASAP

Copyright 2025 of the Las Vegas REALTORS®. All rights reserved.
Bought with Lauren B Johnson Luxury Homes of Las Vegas





