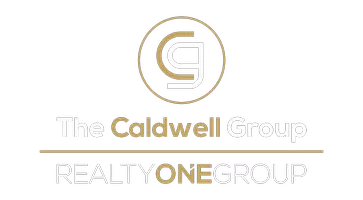$330,000
$330,000
For more information regarding the value of a property, please contact us for a free consultation.
1306 Darmak DR Las Vegas, NV 89102
3 Beds
1 Bath
1,136 SqFt
Key Details
Sold Price $330,000
Property Type Single Family Home
Sub Type Single Family Residence
Listing Status Sold
Purchase Type For Sale
Square Footage 1,136 sqft
Price per Sqft $290
Subdivision Westleigh Tr 4
MLS Listing ID 2518832
Sold Date 11/27/23
Style One Story
Bedrooms 3
Full Baths 1
Construction Status Average Condition,Resale
HOA Y/N No
Year Built 1953
Annual Tax Amount $679
Lot Size 7,840 Sqft
Acres 0.18
Property Sub-Type Single Family Residence
Property Description
***Welcome to...Nostalgic Las Vegas*** This adorable home has had several recent renovations.**NEW ROOF** Wood flooring, Kitchen Cabinets, kitchen range, Completely re-plumbed and rewired to code. Refurbished AC System. New paint inside and out! And lots more. Move in Ready Sits on a large lot with room to expand. Let your imagination wander!! Close to freeway access and shopping. The entire neighborhood is very well maintained. The fireplace is free standing...it is not attached. Wall heaters have been recently removed.
Location
State NV
County Clark
Zoning Single Family
Direction Heading East on Charleston, right /south on Valley View, Left on Mtn View, Right on Darmak. House in on the Right. 1306 Darmak Dr.
Interior
Interior Features Bedroom on Main Level, Ceiling Fan(s), Primary Downstairs
Heating Central, Electric
Cooling Central Air, Electric
Flooring Laminate, Tile
Furnishings Unfurnished
Fireplace No
Appliance Electric Range, Electric Water Heater, Disposal
Laundry Electric Dryer Hookup, Main Level, Laundry Room
Exterior
Exterior Feature Private Yard
Parking Features Attached Carport
Carport Spaces 1
Fence Block, Back Yard
Utilities Available Above Ground Utilities, Electricity Available
Amenities Available None
View Y/N No
Water Access Desc Public
View None
Roof Type Asphalt
Garage No
Private Pool No
Building
Lot Description Desert Landscaping, Landscaped, < 1/4 Acre
Faces East
Story 1
Sewer Public Sewer
Water Public
Construction Status Average Condition,Resale
Schools
Elementary Schools Wasden, Howard, Wasden, Howard
Middle Schools Hyde Park
High Schools Clark Ed. W.
Others
Senior Community No
Tax ID 162-05-215-025
Ownership Single Family Residential
Acceptable Financing Cash, Conventional, FHA, VA Loan
Listing Terms Cash, Conventional, FHA, VA Loan
Financing FHA
Read Less
Want to know what your home might be worth? Contact us for a FREE valuation!

Our team is ready to help you sell your home for the highest possible price ASAP

Copyright 2025 of the Las Vegas REALTORS®. All rights reserved.
Bought with Jennyfer E. Poveda United Realty Group





