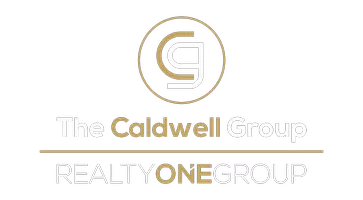$387,500
$399,999
3.1%For more information regarding the value of a property, please contact us for a free consultation.
33 Logan Pond WAY North Las Vegas, NV 89084
3 Beds
2 Baths
1,747 SqFt
Key Details
Sold Price $387,500
Property Type Single Family Home
Sub Type Single Family Residence
Listing Status Sold
Purchase Type For Sale
Square Footage 1,747 sqft
Price per Sqft $221
Subdivision Twilight At North Ranch
MLS Listing ID 2550448
Sold Date 02/12/24
Style One Story
Bedrooms 3
Full Baths 2
Construction Status Good Condition,Resale
HOA Fees $260
HOA Y/N Yes
Year Built 2010
Annual Tax Amount $2,256
Lot Size 4,356 Sqft
Acres 0.1
Property Sub-Type Single Family Residence
Property Description
Welcome to this charming 3-bedroom, 2-bathroom single-story home nestled in a gated community in the North.This move-in-ready gem is perfect for first-time homebuyers, investors, or families looking to settle down in the 89084 area.Towards the end of a cul-de-dac, the freshly painted interiors offer a clean canvas for you to make this house your home.As you enter, you'll find a versatile office space, craft room, or gym towards the front of the home.The open floor plan boasts vinyl flooring throughout and fans in all the rooms for added comfort. The kitchen comes equipped with all appliances. Washer & dryer included for your convenience. Step out the backdoor to discover the lovely sunroom, offering a serene space to relax and unwind while overlooking your private backyard.With a 2-car garage & ample parking spaces, this home is perfect for hosting family and friends. Gated community offers a private pool, park and volleyball court.Don't miss your opportunity, schedule a tour today!
Location
State NV
County Clark
Zoning Single Family
Direction Take exit 46 onto North 5th St. Left on N 5th St, Right on W Dorrell Ln, Left onto N Lucero Lake St, Right onto W Logan Pond Way, home is on the left.
Interior
Interior Features Atrium, Bedroom on Main Level, Ceiling Fan(s), Primary Downstairs
Heating Central, Gas
Cooling Central Air, Electric
Flooring Luxury Vinyl, Luxury VinylPlank
Equipment Water Softener Loop
Furnishings Unfurnished
Fireplace No
Appliance Dryer, Gas Cooktop, Disposal, Microwave, Refrigerator, Washer
Laundry Gas Dryer Hookup, Main Level
Exterior
Exterior Feature Patio, Private Yard
Parking Features Attached, Garage, Guest
Garage Spaces 2.0
Fence Block, Back Yard
Utilities Available Underground Utilities
Amenities Available Gated, Park
Water Access Desc Public
Roof Type Tile
Porch Covered, Enclosed, Patio
Garage Yes
Private Pool No
Building
Lot Description Desert Landscaping, Landscaped, < 1/4 Acre
Faces North
Story 1
Sewer Public Sewer
Water Public
Construction Status Good Condition,Resale
Schools
Elementary Schools Hayden, Don E., Duncan, Ruby
Middle Schools Findlay Clifford O.
High Schools Legacy
Others
HOA Name Harmony Pointe
HOA Fee Include Association Management,Maintenance Grounds
Senior Community No
Tax ID 124-22-610-082
Security Features Gated Community
Acceptable Financing Cash, Conventional, FHA, VA Loan
Listing Terms Cash, Conventional, FHA, VA Loan
Financing Cash
Read Less
Want to know what your home might be worth? Contact us for a FREE valuation!

Our team is ready to help you sell your home for the highest possible price ASAP

Copyright 2025 of the Las Vegas REALTORS®. All rights reserved.
Bought with Adam S. Golomb BHHS Nevada Properties

