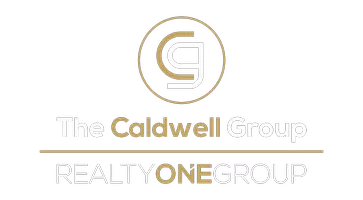$685,001
$679,999
0.7%For more information regarding the value of a property, please contact us for a free consultation.
1263 Yeager AVE Las Vegas, NV 89123
3 Beds
2 Baths
2,173 SqFt
Key Details
Sold Price $685,001
Property Type Single Family Home
Sub Type Single Family Residence
Listing Status Sold
Purchase Type For Sale
Square Footage 2,173 sqft
Price per Sqft $315
Subdivision Ebbets Ranch-Phase 2
MLS Listing ID 2570038
Sold Date 05/03/24
Style One Story
Bedrooms 3
Full Baths 2
Construction Status Resale,Very Good Condition
HOA Fees $140
HOA Y/N Yes
Year Built 1998
Annual Tax Amount $2,966
Lot Size 8,712 Sqft
Acres 0.2
Property Sub-Type Single Family Residence
Property Description
Welcome to your dream home! This stunning single-story oasis is ideally located and boasts an open concept design. With 3 spacious bedrooms, including a luxurious master suite, comfort and style await you at every turn. Step into the heart of the home and discover a chef's kitchen featuring top-of-the-line appliances, sleek countertops, and ample storage space. The renovated kitchen flows seamlessly into the expansive living area, highlighted by abundant natural light and a cozy fireplace, creating the ideal setting for gatherings with family and friends. Escape to your private outdoor retreat, where you'll find a sparkling pool surrounded by lush landscaping, providing the ultimate backdrop for relaxation and enjoyment. Need space for your toys? This property offers a three-car garage and RV parking, ensuring plenty of room for all your vehicles. Located in a gated community, this home offers convenience and tranquility, with easy access to amenities, and the Vegas Strip! A must see!
Location
State NV
County Clark County
Zoning Single Family
Direction Exit West on Windmill from 215, turn Left at Maryland Parkway, Left on Baseball Ave, Right on Newcombe St, Left on Yeager. Home is on the Right Side.
Interior
Interior Features Bedroom on Main Level, Ceiling Fan(s), Primary Downstairs
Heating Central, Gas
Cooling Central Air, Electric
Flooring Carpet, Tile
Fireplaces Number 1
Fireplaces Type Gas, Glass Doors, Living Room
Furnishings Unfurnished
Fireplace Yes
Window Features Blinds
Appliance Built-In Gas Oven, Dryer, Dishwasher, Disposal, Microwave, Refrigerator, Washer
Laundry Gas Dryer Hookup, Main Level, Laundry Room
Exterior
Exterior Feature Porch, Patio, Private Yard
Parking Features Attached, Garage, Garage Door Opener, Inside Entrance, RV Hook-Ups, RV Gated, RV Access/Parking, RV Paved
Garage Spaces 3.0
Fence Block, Back Yard
Pool In Ground, Private, Pool/Spa Combo
Utilities Available Underground Utilities
Amenities Available Gated
Water Access Desc Public
Roof Type Pitched,Tile
Porch Covered, Patio, Porch
Garage Yes
Private Pool Yes
Building
Lot Description Desert Landscaping, Front Yard, Landscaped, Synthetic Grass, < 1/4 Acre
Faces North
Story 1
Sewer Public Sewer
Water Public
Construction Status Resale,Very Good Condition
Schools
Elementary Schools Cartwright, Roberta C., Cartwright, Roberta C.
Middle Schools Silvestri
High Schools Silverado
Others
HOA Name Camden Park
HOA Fee Include None
Senior Community No
Tax ID 177-23-111-029
Security Features Gated Community
Acceptable Financing Cash, Conventional, VA Loan
Listing Terms Cash, Conventional, VA Loan
Financing Conventional
Read Less
Want to know what your home might be worth? Contact us for a FREE valuation!

Our team is ready to help you sell your home for the highest possible price ASAP

Copyright 2025 of the Las Vegas REALTORS®. All rights reserved.
Bought with Christopher J. Logan Realty ONE Group, Inc

