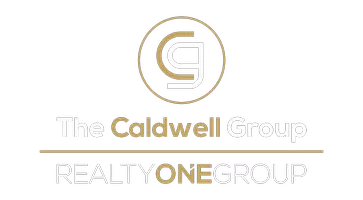$350,000
$345,000
1.4%For more information regarding the value of a property, please contact us for a free consultation.
4713 Greencreek DR Las Vegas, NV 89110
3 Beds
2 Baths
1,276 SqFt
Key Details
Sold Price $350,000
Property Type Single Family Home
Sub Type Single Family Residence
Listing Status Sold
Purchase Type For Sale
Square Footage 1,276 sqft
Price per Sqft $274
Subdivision Las Vegas #8 Lewis Homes
MLS Listing ID 2573099
Sold Date 05/08/24
Style One Story
Bedrooms 3
Full Baths 1
Three Quarter Bath 1
Construction Status Good Condition,Resale
HOA Y/N No
Year Built 1976
Annual Tax Amount $802
Lot Size 6,534 Sqft
Acres 0.15
Property Sub-Type Single Family Residence
Property Description
A must see single story home with RV/side parking under 350k !!! Spacious single story with NO carpet, 3 bedrooms, 4th possible. Enter this lovely single story home with spacious living room and dining area. Home currently features additional adjoining den area that can be easily converted to fourth bedroom, if needed. All rooms are spacious and primary room has nice walk in closet. Primary bathroom has standing shower and single sink vanity. Kitchen has stainless oven and fridge stays! Separate laundry room with sink area possible. Backyard is oversized with ample side yard and fully enclosed patio. Front yard is fenced with mature landscaping. Added cement on driveway for extra parking for RV or additional cars. Newer exterior paint and side gates. Added covered area for RV parking. Must see to make your own today !
Location
State NV
County Clark
Zoning Single Family
Direction FROM NELLIS AND WASHINGTON , WEST ON WASHINGTON , SOUTH ON MARION , LEFT ON GREENCREEK , HOME IS ON THE RIGHT
Interior
Interior Features Bedroom on Main Level, Primary Downstairs, Window Treatments
Heating Central, Gas
Cooling Central Air, Electric
Flooring Laminate, Tile
Fireplaces Number 1
Fireplaces Type Electric, Living Room
Furnishings Unfurnished
Fireplace Yes
Window Features Blinds
Appliance Dryer, Dishwasher, Gas Range, Microwave, Refrigerator, Washer
Laundry Gas Dryer Hookup, Main Level, Laundry Room
Exterior
Exterior Feature Sprinkler/Irrigation
Parking Features Attached, Garage, Garage Door Opener, Inside Entrance, RV Potential, RV Gated, RV Access/Parking, RV Covered
Garage Spaces 2.0
Fence Block, Back Yard
Utilities Available Underground Utilities
Amenities Available None
Water Access Desc Public
Roof Type Composition,Shingle
Porch Enclosed, Patio
Garage Yes
Private Pool No
Building
Lot Description Drip Irrigation/Bubblers, Landscaped, < 1/4 Acre
Faces North
Story 1
Sewer Public Sewer
Water Public
Construction Status Good Condition,Resale
Schools
Elementary Schools Earl, Ira J., Earl, Ira J.
Middle Schools Robinson Dell H.
High Schools Eldorado
Others
Senior Community No
Tax ID 140-29-710-004
Acceptable Financing Cash, Conventional, FHA, VA Loan
Listing Terms Cash, Conventional, FHA, VA Loan
Financing Conventional
Read Less
Want to know what your home might be worth? Contact us for a FREE valuation!

Our team is ready to help you sell your home for the highest possible price ASAP

Copyright 2025 of the Las Vegas REALTORS®. All rights reserved.
Bought with Brunilde Macuaran Win Win Real Estate





