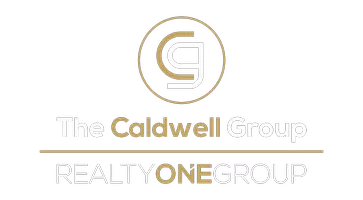$586,311
$589,900
0.6%For more information regarding the value of a property, please contact us for a free consultation.
3034 Celtic Ash RD North Las Vegas, NV 89086
4 Beds
3 Baths
2,524 SqFt
Key Details
Sold Price $586,311
Property Type Single Family Home
Sub Type Single Family Residence
Listing Status Sold
Purchase Type For Sale
Square Footage 2,524 sqft
Price per Sqft $232
Subdivision Palmer Ranch
MLS Listing ID 2578011
Sold Date 10/08/24
Style One Story
Bedrooms 4
Full Baths 3
Construction Status Excellent,Resale
HOA Fees $120
HOA Y/N Yes
Year Built 2021
Annual Tax Amount $5,524
Lot Size 6,534 Sqft
Acres 0.15
Property Sub-Type Single Family Residence
Property Description
Spectacular single story in Palmer Ranch * Meticulous attention to detail, looks like a model home * Warm colors throughout with pride of ownership * 4 bedroom/3baths/3 car garage (double plus stand-alone single car) * Massive kitchen with island, gorgeous granite tops and espresso cabinetry * Separate office, ceiling fans, great room, and more! * Fully landscaped front and rear yards * Rear yard with covered patio, lawn, and above-ground spa * Mountain views, north/south exposure and so much more!! * Buyer to verify all information * Assumable VA Loan with 2.625% interest rate! *
Location
State NV
County Clark
Zoning Single Family
Direction 215-N to Pecos * Right on Pecos * Right on Rome * Right on Statz * Right on Palmer Ranch Way (entrance to community) * Right on Windy Palm * Right on Celtic Ash *
Interior
Interior Features Bedroom on Main Level, Ceiling Fan(s), Primary Downstairs
Heating Central, Gas
Cooling Central Air, Electric
Flooring Carpet, Tile
Furnishings Unfurnished
Fireplace No
Window Features Blinds,Double Pane Windows,Insulated Windows
Appliance Built-In Gas Oven, Dishwasher, Gas Cooktop, Disposal, Microwave, Refrigerator, Water Softener Owned
Laundry Gas Dryer Hookup, Laundry Room
Exterior
Exterior Feature Barbecue, Porch, Patio, Sprinkler/Irrigation
Parking Features Attached, Garage, Garage Door Opener, Inside Entrance
Garage Spaces 3.0
Fence Block, Back Yard
Utilities Available Cable Available
Amenities Available Gated
View Y/N Yes
Water Access Desc Public
View Mountain(s)
Roof Type Pitched,Tile
Porch Covered, Patio, Porch
Garage Yes
Private Pool No
Building
Lot Description Back Yard, Drip Irrigation/Bubblers, Desert Landscaping, Sprinklers In Rear, Landscaped, < 1/4 Acre
Faces South
Story 1
Sewer Public Sewer
Water Public
Construction Status Excellent,Resale
Schools
Elementary Schools Hayden, Don E., Hayden, Don E.
Middle Schools Johnston Carroll
High Schools Legacy
Others
HOA Name Palmer Ranch HOA
HOA Fee Include Common Areas,Insurance,Maintenance Grounds,Taxes
Senior Community No
Tax ID 124-24-710-069
Security Features Gated Community
Acceptable Financing Cash, Conventional, FHA, VA Loan
Listing Terms Cash, Conventional, FHA, VA Loan
Financing Assumed
Read Less
Want to know what your home might be worth? Contact us for a FREE valuation!

Our team is ready to help you sell your home for the highest possible price ASAP

Copyright 2025 of the Las Vegas REALTORS®. All rights reserved.
Bought with Joseph N. Pessin Realty ONE Group, Inc





