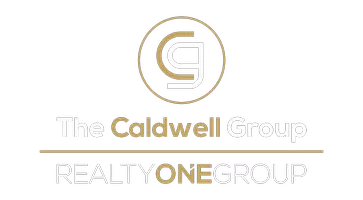$565,000
$639,900
11.7%For more information regarding the value of a property, please contact us for a free consultation.
9973 Shadow Landing AVE Las Vegas, NV 89166
3 Beds
3 Baths
2,775 SqFt
Key Details
Sold Price $565,000
Property Type Single Family Home
Sub Type Single Family Residence
Listing Status Sold
Purchase Type For Sale
Square Footage 2,775 sqft
Price per Sqft $203
Subdivision Skye Canyon Parcel 11 - Phase 2
MLS Listing ID 2597837
Sold Date 10/08/24
Style Two Story
Bedrooms 3
Full Baths 2
Half Baths 1
Construction Status Excellent,Resale
HOA Fees $550/mo
HOA Y/N Yes
Year Built 2017
Annual Tax Amount $4,997
Lot Size 5,662 Sqft
Acres 0.13
Property Sub-Type Single Family Residence
Property Description
LIVE IN SPECTACULAR SKYE CANYON!! GORGEOUS, TURN-KEY HOME WITH A RARE 3 CAR GARAGE IN THE GATED PRIVACY OF EVERGREEN! LIGHT BRIGHT OPEN FLOORPLAN - EXPANSIVE FAMILY ROOM W/22 FT CEILINGS, FORMAL DINING W/8' SLIDING DOOR TO PATIO, INVITING ISLAND KITCHEN W/STAINLESS APPLIANCES & GIANT WALK-IN PANTRY. OVERSIZED LAUNDRY ROOM + FLEX ALCOVE. DOWNSTAIRS DEN, 1/2 BATH & LARGE UNDER STAIR CLOSET. UPSTAIRS LOFT + 3 BEDROOMS. PRIMARY W/10'X8' WALK-IN + 2 ADD'L BATH CLOSETS & HUGE SHOWER + 2 SINKS. GRASSY REAR YARD - NO BACKING NEIGHBOR, LARGE COVERED PATIO + ALUMINUM SHADE COVER EXTENSION, BUILT-IN BBQ/SMOKER, & ABOVE GROUND SPA. 3 CAR GARAGE HAS BUILT IN WORKSHOP/CABINETS/SHELVING/SERVICE DOOR. MANY EXTRAS: SECURITY SYSTEM/MOTORIZED BLINDS (FAMILY ROOM)/TANKLESS WATER HEATER. GREAT ACCESS TO I-95, SKYE CANYON REC CENTER, SCHOOLS, SKYE CANYON MARKETPLACE RETAIL/DINING, CREECH AFB, NELLIS AFB & MT CHARLESTON! NO SID/LID! SELLER OFFERING $10,000 TOWARDS LOAN RATE BUY DOWN/CLOSING COSTS!
Location
State NV
County Clark
Community Pool
Zoning Single Family
Direction SKYE CANYON PARK DR & SKYE VILLAGE RD: SOUTH ON SKYE VILLAGE - EAST (LEFT) ON EAGLE CANYON - NORTH (LEFT) ON SKYE PINES TO GATE - WEST (LEFT) ON SHADOW LANDING TO 9973 (SOUTH SIDE) - WELCOME HOME!
Interior
Interior Features Ceiling Fan(s), Programmable Thermostat
Heating Central, Gas, High Efficiency, Multiple Heating Units, Zoned
Cooling Central Air, Electric, High Efficiency, 2 Units
Flooring Carpet, Ceramic Tile, Luxury Vinyl, Luxury VinylPlank
Furnishings Unfurnished
Fireplace No
Window Features Blinds,Double Pane Windows,Insulated Windows,Low-Emissivity Windows,Tinted Windows
Appliance Built-In Electric Oven, Dryer, Dishwasher, Gas Cooktop, Disposal, Gas Water Heater, Microwave, Refrigerator, Water Softener Owned, Tankless Water Heater, Washer
Laundry Cabinets, Gas Dryer Hookup, Main Level, Laundry Room, Sink
Exterior
Exterior Feature Built-in Barbecue, Barbecue, Patio, Private Yard, Sprinkler/Irrigation
Parking Features Attached, Exterior Access Door, Epoxy Flooring, Finished Garage, Garage, Garage Door Opener, Inside Entrance, Private, Shelves, Storage, Tandem, Workshop in Garage
Garage Spaces 3.0
Fence Block, Back Yard
Pool Community
Community Features Pool
Utilities Available Underground Utilities
Amenities Available Basketball Court, Clubhouse, Fitness Center, Gated, Barbecue, Playground, Park, Pool
View Y/N Yes
Water Access Desc Public
View Mountain(s)
Roof Type Tile
Porch Covered, Patio
Garage Yes
Private Pool No
Building
Lot Description Back Yard, Drip Irrigation/Bubblers, Desert Landscaping, Sprinklers In Rear, Landscaped, No Rear Neighbors, < 1/4 Acre
Faces North
Story 2
Builder Name PULTE
Sewer Public Sewer
Water Public
Construction Status Excellent,Resale
Schools
Elementary Schools Divich, Kenneth, Divich, Kenneth
Middle Schools Escobedo Edmundo
High Schools Arbor View
Others
HOA Name EVERGREEN HOA
HOA Fee Include Association Management,Recreation Facilities
Senior Community No
Tax ID 125-07-312-070
Acceptable Financing Cash, Conventional, FHA, VA Loan
Listing Terms Cash, Conventional, FHA, VA Loan
Financing Cash
Read Less
Want to know what your home might be worth? Contact us for a FREE valuation!

Our team is ready to help you sell your home for the highest possible price ASAP

Copyright 2025 of the Las Vegas REALTORS®. All rights reserved.
Bought with Gabrielle A. Thorp Realty ONE Group, Inc

