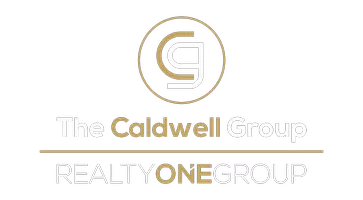$450,000
$454,999
1.1%For more information regarding the value of a property, please contact us for a free consultation.
6852 Big Bend Ranch ST North Las Vegas, NV 89084
4 Beds
3 Baths
2,351 SqFt
Key Details
Sold Price $450,000
Property Type Single Family Home
Sub Type Single Family Residence
Listing Status Sold
Purchase Type For Sale
Square Footage 2,351 sqft
Price per Sqft $191
Subdivision Twilight At North Ranch
MLS Listing ID 2595849
Sold Date 10/18/24
Style Two Story
Bedrooms 4
Full Baths 2
Half Baths 1
Construction Status Resale,Very Good Condition
HOA Fees $260
HOA Y/N Yes
Year Built 2013
Annual Tax Amount $2,774
Lot Size 4,356 Sqft
Acres 0.1
Property Sub-Type Single Family Residence
Property Description
Charming 2-story home with 4 bedrooms featuring a versatile den and loft. This spacious home offers a perfect blend of comfort and functionality. Upon entering you'll find a den that can be used for a gym, home office, study, or playroom. This open concept home integrates the kitchen, dining, and living spaces. Upstairs, 4 generously sized bedrooms, and loft area that offers additional living space for relaxation or entertainment. Oversized primary bedroom with lots of natural light, ceiling fan/light combo. Spa-like Primary bath includes dual sinks, vanity area, separate shower, tub and Huge walk-in closet. Gated community steps away from the park, it offers perfect blend of comfort and outdoor access. All appliances staying. The backyard offers low maintenance, mountain views and provides a blank canvas ready for your landscaping ideas. Come see this home today!
Location
State NV
County Clark
Zoning Single Family
Direction From 215 E and 5th Street; South on 5th Street, Right on Dorrell Ln; Left on Lucero Lake Street, through gate; Left on Logan Pond Way; follow around to Big Bend Ranch; Home on the Left
Interior
Interior Features Ceiling Fan(s)
Heating Central, Gas
Cooling Central Air, Electric
Flooring Carpet, Luxury Vinyl, Luxury VinylPlank
Furnishings Unfurnished
Fireplace No
Window Features Blinds
Appliance Dryer, Dishwasher, Disposal, Gas Range, Microwave, Refrigerator, Washer
Laundry Gas Dryer Hookup, Laundry Room, Upper Level
Exterior
Exterior Feature Private Yard
Parking Features Attached, Garage, Garage Door Opener, Inside Entrance
Garage Spaces 2.0
Fence Block, Back Yard
Utilities Available Underground Utilities
Water Access Desc Public
Roof Type Tile
Garage Yes
Private Pool No
Building
Lot Description Desert Landscaping, Landscaped, < 1/4 Acre
Faces West
Story 2
Sewer Public Sewer
Water Public
Construction Status Resale,Very Good Condition
Schools
Elementary Schools Hayden, Don E., Duncan, Ruby
Middle Schools Cram Brian & Teri
High Schools Legacy
Others
HOA Name Harmony Pointe
HOA Fee Include Maintenance Grounds
Senior Community No
Tax ID 124-22-610-002
Security Features Gated Community
Acceptable Financing Cash, Conventional, FHA, VA Loan
Listing Terms Cash, Conventional, FHA, VA Loan
Financing VA
Read Less
Want to know what your home might be worth? Contact us for a FREE valuation!

Our team is ready to help you sell your home for the highest possible price ASAP

Copyright 2025 of the Las Vegas REALTORS®. All rights reserved.
Bought with Krisztian Rozsa King Realty Group





