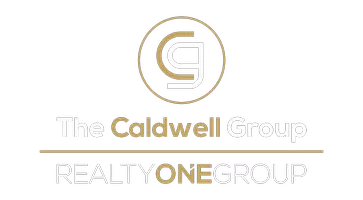$788,000
$769,988
2.3%For more information regarding the value of a property, please contact us for a free consultation.
6138 Windfresh DR Las Vegas, NV 89148
5 Beds
5 Baths
4,192 SqFt
Key Details
Sold Price $788,000
Property Type Single Family Home
Sub Type Single Family Residence
Listing Status Sold
Purchase Type For Sale
Square Footage 4,192 sqft
Price per Sqft $187
Subdivision Sedona 1 At Southwest Ranch Phase 3
MLS Listing ID 2603434
Sold Date 11/27/24
Style Two Story
Bedrooms 5
Full Baths 4
Half Baths 1
Construction Status Excellent,Resale
HOA Fees $46/mo
HOA Y/N Yes
Year Built 2003
Annual Tax Amount $4,206
Lot Size 6,534 Sqft
Acres 0.15
Property Sub-Type Single Family Residence
Property Description
Amazing property get your offer in!! 4192 sq ft of luxury. Dual Master bedrooms one on main floor. Two balconies, Large secondary bedrooms, amazing kitchen with custom cabinets walk in pantry cooktop and more. Oversized den downstairs with built-ins. Gated community spacious floor plan high ceilings. Custom Cabinets on high side lot private. Large 3 car garage. This home is amazing to look at and even has newer highly upgraded hvac units along with newer hot water heater. Seller spent over 50k on these items along with other items to truly make this home as good as new. Under $200 a foot for this home is an amazing value...
Location
State NV
County Clark
Zoning Single Family
Direction south from Hualapai and Russell left on Patrick then right through gate on Vates left on Windfresh to property
Interior
Interior Features Bedroom on Main Level, Primary Downstairs
Heating Gas, Multiple Heating Units
Cooling Central Air, Electric, 2 Units
Flooring Laminate
Fireplaces Number 2
Fireplaces Type Bath, Family Room, Gas
Furnishings Unfurnished
Fireplace Yes
Window Features Double Pane Windows
Appliance Dryer, Dishwasher, Disposal, Gas Range, Microwave, Refrigerator, Washer
Laundry Gas Dryer Hookup, Laundry Room, Upper Level
Exterior
Exterior Feature Balcony, Sprinkler/Irrigation
Parking Features Attached, Garage
Garage Spaces 3.0
Fence Block, Back Yard
Utilities Available Cable Available
Amenities Available Gated
Water Access Desc Community/Coop,Shared Well
Roof Type Pitched,Tile
Porch Balcony
Garage Yes
Private Pool No
Building
Lot Description Drip Irrigation/Bubblers, < 1/4 Acre
Faces West
Story 2
Sewer Public Sewer
Water Community/Coop, Shared Well
Construction Status Excellent,Resale
Schools
Elementary Schools Shelley, Berkley, Shelley, Berkley
Middle Schools Faiss, Wilbur & Theresa
High Schools Sierra Vista High
Others
HOA Name STETSON RANCH
HOA Fee Include Association Management
Senior Community No
Tax ID 163-31-312-029
Security Features Security System Owned
Acceptable Financing Cash, Conventional, VA Loan
Listing Terms Cash, Conventional, VA Loan
Financing Conventional
Read Less
Want to know what your home might be worth? Contact us for a FREE valuation!

Our team is ready to help you sell your home for the highest possible price ASAP

Copyright 2025 of the Las Vegas REALTORS®. All rights reserved.
Bought with Kathryn Hunt eXp Realty





