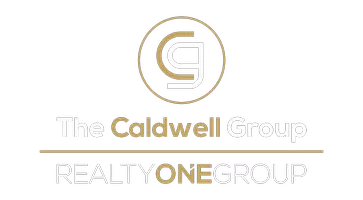$210,000
$220,000
4.5%For more information regarding the value of a property, please contact us for a free consultation.
9000 Las Vegas BLVD #1059 Las Vegas, NV 89123
1 Bed
1 Bath
853 SqFt
Key Details
Sold Price $210,000
Property Type Condo
Sub Type Condominium
Listing Status Sold
Purchase Type For Sale
Square Footage 853 sqft
Price per Sqft $246
Subdivision Sedona On The Blvd
MLS Listing ID 2633280
Sold Date 12/04/24
Style Two Story
Bedrooms 1
Full Baths 1
Construction Status Resale,Very Good Condition
HOA Fees $313/mo
HOA Y/N Yes
Year Built 1996
Annual Tax Amount $760
Lot Size 4,560 Sqft
Acres 0.1047
Property Sub-Type Condominium
Property Description
Remodeled 1-Bedroom, 1-Bath Condo in the heart of Las Vegas that offers the perfect blend of style, comfort, and convenience. Updates include refinished kitchen & bathroom cabinets, quartz countertops, tub/shower sound, under-mount sinks, plumbing fixtures, luxury vinyl plank/carpet flooring, 4' baseboards, and two paint. This unit offers all appliances, ample storage, a cozy fireplace, and a 7x7 private balcony. The primary suite boasts a large 9x6 walk-in closet and a Roman tub shower Combo. The unit is a secluded location near the pool, and spa, with a cabana bathroom & shower, and close to the assigned covered parking spot. Sedona On The Blvd offers a range of amenities for residents, including a fitness center, 3 swimming pools, tennis courts, and 24-hour guard/security service. With easy access to major highways, you'll have the freedom to explore everything Las Vegas offers, from its vibrant cultural scene to its world-class shopping, dining, and entertainment options.
Location
State NV
County Clark
Community Pool
Zoning Single Family
Direction From Las Vegas Blvd & Pebble, South on Las Vegas Blvd, East into gated Sedona Community. Turn right, follow around to building #60
Interior
Interior Features Bedroom on Main Level, Primary Downstairs, Window Treatments
Heating Central, Gas
Cooling Central Air, Electric
Flooring Carpet, Tile
Fireplaces Number 1
Fireplaces Type Gas, Living Room
Furnishings Unfurnished
Fireplace Yes
Window Features Double Pane Windows
Appliance Dryer, Dishwasher, Disposal, Gas Range, Microwave, Refrigerator, Washer
Laundry Gas Dryer Hookup, Main Level, Laundry Room
Exterior
Exterior Feature Patio, Sprinkler/Irrigation
Parking Features Assigned, Covered, Detached Carport, Open, Guest
Carport Spaces 2
Fence None
Pool Community
Community Features Pool
Utilities Available Cable Available, Underground Utilities
Amenities Available Clubhouse, Fitness Center, Gated, Barbecue, Pool, Guard, Spa/Hot Tub, Security, Tennis Court(s)
Water Access Desc Public
Roof Type Tile
Porch Covered, Patio
Garage No
Private Pool No
Building
Lot Description Drip Irrigation/Bubblers, Desert Landscaping, Landscaped, < 1/4 Acre
Faces North
Story 2
Sewer Public Sewer
Water Public
Construction Status Resale,Very Good Condition
Schools
Elementary Schools Beatty, John R., Beatty, John R.
Middle Schools Schofield Jack Lund
High Schools Liberty
Others
HOA Name Sedona
HOA Fee Include Association Management,Maintenance Grounds,Recreation Facilities,Sewer,Security,Trash,Water
Senior Community No
Tax ID 177-21-113-435
Acceptable Financing Cash, Conventional
Listing Terms Cash, Conventional
Financing Cash
Read Less
Want to know what your home might be worth? Contact us for a FREE valuation!

Our team is ready to help you sell your home for the highest possible price ASAP

Copyright 2025 of the Las Vegas REALTORS®. All rights reserved.
Bought with Todd Beeten Signature Real Estate Group





