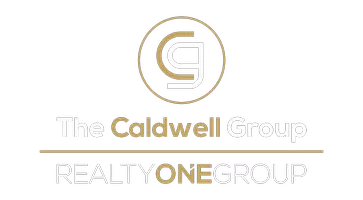$640,000
$679,000
5.7%For more information regarding the value of a property, please contact us for a free consultation.
1117 Stable Glen DR North Las Vegas, NV 89031
4 Beds
3 Baths
2,391 SqFt
Key Details
Sold Price $640,000
Property Type Single Family Home
Sub Type Single Family Residence
Listing Status Sold
Purchase Type For Sale
Square Footage 2,391 sqft
Price per Sqft $267
Subdivision Eldorado #2B-R1-70 #3
MLS Listing ID 2640462
Sold Date 02/06/25
Style One Story
Bedrooms 4
Full Baths 2
Half Baths 1
Construction Status Resale,Very Good Condition
HOA Fees $13/mo
HOA Y/N Yes
Year Built 2000
Annual Tax Amount $3,319
Lot Size 0.290 Acres
Acres 0.29
Property Sub-Type Single Family Residence
Property Description
Move-in ready. This exquisite single-story home features a backyard paradise with a custom pool and waterfalls. It includes 4 bedrooms, 2.5 bathrooms—with the primary bathroom boasting new countertops, a custom shower, and tub—a spacious 3-car garage, and potential RV parking on the side. The renovated kitchen showcases vaulted ceilings, updated white cabinets, and a new backsplash. Two living rooms are situated on a corner lot in a sought-after location, covering over a quarter-acre. The front and backyard have received over $37,000 in upgrades, such as a synthetic lawn, Brazilian pavers, palm trees, desert landscaping, custom lighting, and more, enhancing the home's visual charm. The exterior of the home has been recently painted. - I speak Spanish.
Location
State NV
County Clark
Zoning Single Family
Direction Take Camino Dorado East, Make a left on Dover Glen Dr. , Make a left on Benchmark Way, and a right on Stable Glen. Your home is located in that corner lot.
Interior
Interior Features Bedroom on Main Level, Handicap Access, Primary Downstairs, Window Treatments
Heating Central, Gas, Multiple Heating Units
Cooling Central Air, Electric, 2 Units
Flooring Carpet, Marble, Tile
Fireplaces Number 1
Fireplaces Type Family Room, Gas
Equipment Satellite Dish
Furnishings Unfurnished
Fireplace Yes
Window Features Double Pane Windows,Drapes,Plantation Shutters
Appliance Gas Cooktop, Disposal, Gas Range, Gas Water Heater, Microwave, Water Heater
Laundry Gas Dryer Hookup, Laundry Closet, Main Level, Laundry Room
Exterior
Exterior Feature Barbecue, Porch, Patio, Private Yard, Sprinkler/Irrigation
Parking Features Attached, Garage, Private, RV Potential
Garage Spaces 3.0
Fence Block, Brick, Back Yard
Pool In Ground, Private
Utilities Available Cable Available, Electricity Available
View Y/N Yes
Water Access Desc Public
View Mountain(s)
Roof Type Tile
Porch Covered, Patio, Porch
Garage Yes
Private Pool Yes
Building
Lot Description 1/4 to 1 Acre Lot, Corner Lot, Desert Landscaping, Garden, Landscaped, Rocks, Synthetic Grass
Faces North
Story 1
Builder Name Purdee
Sewer Public Sewer
Water Public
Construction Status Resale,Very Good Condition
Schools
Elementary Schools Antonello, Lee, Antonello, Lee
Middle Schools Cram Brian & Teri
High Schools Legacy
Others
HOA Name COMTAX
HOA Fee Include Common Areas,Taxes
Senior Community No
Tax ID 124-28-512-022
Ownership Single Family Residential
Acceptable Financing Cash, Conventional, FHA, VA Loan
Listing Terms Cash, Conventional, FHA, VA Loan
Financing VA
Read Less
Want to know what your home might be worth? Contact us for a FREE valuation!

Our team is ready to help you sell your home for the highest possible price ASAP

Copyright 2025 of the Las Vegas REALTORS®. All rights reserved.
Bought with Teresa Effio Realty ONE Group, Inc





