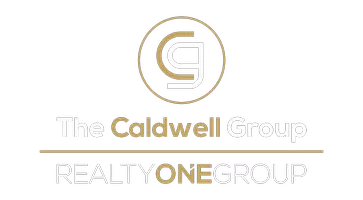$711,000
$719,900
1.2%For more information regarding the value of a property, please contact us for a free consultation.
7456 Ute Meadows CIR Las Vegas, NV 89129
4 Beds
3 Baths
2,582 SqFt
Key Details
Sold Price $711,000
Property Type Single Family Home
Sub Type Single Family Residence
Listing Status Sold
Purchase Type For Sale
Square Footage 2,582 sqft
Price per Sqft $275
Subdivision Canyon Ranch Estate
MLS Listing ID 2645019
Sold Date 03/11/25
Style One Story
Bedrooms 4
Full Baths 2
Half Baths 1
Construction Status Resale,Very Good Condition
HOA Fees $130/mo
HOA Y/N Yes
Year Built 1991
Annual Tax Amount $3,565
Lot Size 0.270 Acres
Acres 0.27
Property Sub-Type Single Family Residence
Property Description
Christopher Homes single story stunner! - Gorgeous NW home situated on .27 acres *- lush interior cul de sac location * 4bed/3bath/3car garage, 4th bedroom currently used as a den but can be converted easily * 100 homes in community, all single story * Magnificent yard with inground pool/spa combo, palm trees, , built-in bbq, covered patio and room to play!! * Custom primary bathroom shower, custom walk-in top of the line Hydrotub * Plantation shutters, BOTH AC UNITS BRAND NEW IN 2023, custom two-tone paint, custom wrought iron secured entry, wet bar, 10-foot ceilings and more! * Deluxe kitchen with solid surface countertops, pendant lighting, walk-in pantry, garden window * North/South exposure, 3 car garage with side yard access * Buyer to verify all information * Original owners, home has been very well taken care of * Seller extremely motivated!! Home is priced $30,000 less than the last model match sale in Jan 2025! *
Location
State NV
County Clark
Zoning Single Family
Direction Lone Mountain / Buffalo * South on Buffalo * Left on Red Coach * Left into community * Right through gate on Tahoe Basin * Follow around to Ute Meadows Circle
Interior
Interior Features Bedroom on Main Level, Ceiling Fan(s), Primary Downstairs, Window Treatments, Programmable Thermostat
Heating Central, Gas, Multiple Heating Units
Cooling Central Air, Electric, 2 Units
Flooring Carpet, Ceramic Tile
Fireplaces Number 1
Fireplaces Type Family Room, Gas
Furnishings Unfurnished
Fireplace Yes
Window Features Double Pane Windows,Plantation Shutters,Tinted Windows,Window Treatments
Appliance Built-In Gas Oven, Dryer, Dishwasher, Gas Cooktop, Disposal, Gas Water Heater, Microwave, Water Softener Owned, Washer
Laundry Gas Dryer Hookup, Laundry Room
Exterior
Exterior Feature Built-in Barbecue, Barbecue, Porch, Patio, Private Yard, Sprinkler/Irrigation
Parking Features Attached, Garage, Garage Door Opener, Inside Entrance, Private
Garage Spaces 3.0
Fence Block, Back Yard, Stucco Wall
Pool Heated, In Ground, Private, Pool/Spa Combo
Utilities Available Cable Available
Amenities Available Gated
Water Access Desc Public
Roof Type Pitched,Tile
Accessibility Grab Bars
Porch Covered, Patio, Porch
Garage Yes
Private Pool Yes
Building
Lot Description 1/4 to 1 Acre Lot, Back Yard, Drip Irrigation/Bubblers, Desert Landscaping, Sprinklers In Rear, Sprinklers In Front, Landscaped, Sprinklers Timer
Faces South
Story 1
Sewer Public Sewer
Water Public
Construction Status Resale,Very Good Condition
Schools
Elementary Schools Deskin, Ruthe, Deskin, Ruthe
Middle Schools Leavitt Justice Myron E
High Schools Centennial
Others
HOA Name Canyon Ranch HOA
HOA Fee Include Association Management,Insurance,Maintenance Grounds
Senior Community No
Tax ID 138-03-110-044
Security Features Security System Owned,Controlled Access,Gated Community
Acceptable Financing Cash, Conventional, FHA, VA Loan
Listing Terms Cash, Conventional, FHA, VA Loan
Financing Cash
Read Less
Want to know what your home might be worth? Contact us for a FREE valuation!

Our team is ready to help you sell your home for the highest possible price ASAP

Copyright 2025 of the Las Vegas REALTORS®. All rights reserved.
Bought with Mark M. Minelli Realty ONE Group, Inc





