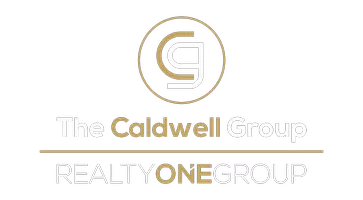$520,000
$530,000
1.9%For more information regarding the value of a property, please contact us for a free consultation.
1800 Montvale CT Las Vegas, NV 89134
3 Beds
3 Baths
1,315 SqFt
Key Details
Sold Price $520,000
Property Type Single Family Home
Sub Type Single Family Residence
Listing Status Sold
Purchase Type For Sale
Square Footage 1,315 sqft
Price per Sqft $395
Subdivision Sierra Ridge 2
MLS Listing ID 2661324
Sold Date 04/07/25
Style Two Story
Bedrooms 3
Full Baths 2
Half Baths 1
Construction Status Resale,Very Good Condition
HOA Fees $68/mo
HOA Y/N Yes
Year Built 1997
Annual Tax Amount $2,260
Lot Size 6,098 Sqft
Acres 0.14
Property Sub-Type Single Family Residence
Property Description
This recently remodeled home exudes modern elegance and attention to detail, making it feel like a brand-new property! From the moment you step inside, you'll be captivated by the soaring ceilings, sleek modern black fireplace, luxury vinyl plank flooring & the stunning kitchen that's sure to impress. The home is perfectly situated at the end of a peaceful cul-de-sac, offering a desirable corner location that ensures privacy and tranquility, with seamless indoor-outdoor living to enjoy all year round. The exterior of the home features striking stacked stone on the block wall, adding a touch of sophistication. Located near the vibrant shops, restaurants, and parks of The Trails, this home offers an unbeatable location for convenience and recreation. Additionally, you have the option to join The Trails Community Center for access to the pool and a variety of classes for a nominal fee, further enhancing your lifestyle. With its stylish updates and prime location, this home is a must-see.
Location
State NV
County Clark
Community Pool
Zoning Single Family
Direction From Summerlin Pkwy to N. Town Center L at the round-about, L Trailwood, R to Crestdale, R to Sierra Ridge, L to Ivy Point follow to Piper Glen, Right at Montvale
Interior
Interior Features Ceiling Fan(s)
Heating Central, Gas
Cooling Central Air, Electric
Flooring Linoleum, Vinyl
Fireplaces Number 1
Fireplaces Type Gas, Great Room
Furnishings Unfurnished
Fireplace Yes
Appliance Dryer, Disposal, Gas Range, Refrigerator, Washer
Laundry Gas Dryer Hookup, Laundry Room
Exterior
Exterior Feature Private Yard
Parking Features Attached, Garage, Inside Entrance, Private
Garage Spaces 2.0
Fence Block, Back Yard
Pool Community
Community Features Pool
Utilities Available Underground Utilities
Amenities Available Pool
Water Access Desc Public
Roof Type Tile
Garage Yes
Private Pool No
Building
Lot Description Front Yard, Landscaped, < 1/4 Acre
Faces East
Story 2
Sewer Public Sewer
Water Public
Construction Status Resale,Very Good Condition
Schools
Elementary Schools Lummis, William, Lummis, William
Middle Schools Becker
High Schools Palo Verde
Others
HOA Name Summerlin North
HOA Fee Include Association Management
Senior Community No
Tax ID 138-19-322-081
Acceptable Financing Cash, Conventional, FHA, VA Loan
Listing Terms Cash, Conventional, FHA, VA Loan
Financing FHA
Read Less
Want to know what your home might be worth? Contact us for a FREE valuation!

Our team is ready to help you sell your home for the highest possible price ASAP

Copyright 2025 of the Las Vegas REALTORS®. All rights reserved.
Bought with Frederique Doukhan Realty ONE Group, Inc





