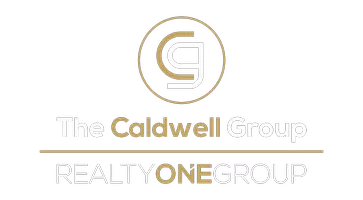$810,000
$835,000
3.0%For more information regarding the value of a property, please contact us for a free consultation.
406 Fynn Valley DR Las Vegas, NV 89148
5 Beds
4 Baths
3,699 SqFt
Key Details
Sold Price $810,000
Property Type Single Family Home
Sub Type Single Family Residence
Listing Status Sold
Purchase Type For Sale
Square Footage 3,699 sqft
Price per Sqft $218
Subdivision Astoria Homes At Rhodes Ranch- Phase-15
MLS Listing ID 2626902
Sold Date 01/15/25
Style Two Story
Bedrooms 5
Full Baths 3
Half Baths 1
Construction Status Resale,Very Good Condition
HOA Fees $185/mo
HOA Y/N Yes
Year Built 2001
Annual Tax Amount $4,682
Lot Size 7,405 Sqft
Acres 0.17
Property Sub-Type Single Family Residence
Property Description
NICE HOME IN VERY DESIREABLE RHODES RANCH, THIS IS A GUARD GATE AND GOLF COURSE, CLUB HOUSE COMMUNITY IN THE SW. GREAT RECREATIONAL CENTER WITH OVER 35000 SQ FT OF CLUB HOUSE INCLUDING GREAT RECREATIONAL CENTER, WITH FITNESS CENTER, BASKET AND RACKET BALL COURTS, POOL TABLES AND MANY SOCIAL EVENTS. COMMUNITY ALSO INCLUDES LARGE RESORT STYLE POOL WITH WATER PARK, SPLASH ZONE, PARKS AND OTHERS. THIS IS A LARGE HOME IN A GREAT SUBDIVISION, PREVIOUS MODEL HOMES AND AMAZING ARQUITECT AND FLOOR PLAN. HOME APPROX 3700 SQ FT, WITH A WIDE FRONTAGE LARGE YARD AND GRASS LANDSCAPE. HOME HAS A DOUBLE ENTRY DOORS WALKING INTO A AMAZING CATHEDRAL CEILING. RIGHT IN FRONT YOU WILL HAVE SUCKEN LIVING NEXT TO FORMAL DINING ROOM. HOME FLOORPLAN ALSO INCLUDE A LARGE FAMILY ROOM WITH NOOK AND LARGE KITCHEN AND BREAKFAST BAR. FIRST FLOOR ALSO INCLUDED A SECOND PRIMARY ROOM WITH ENTRY TO THE BACKYARD. UPSTAIRS FEAUTURE MAIN PRIMARY ROOM WITH ITS OWN FIREPLACE AND LARGE BATH WITH JET TUB AND SEP SHOWER.
Location
State NV
County Clark
Community Pool
Zoning Single Family
Direction DURANGO AND 215: S DURANGO TO RHODES RANCH, GUARD GATED WILL PROVIDE DIRECTIONS.
Interior
Interior Features Bedroom on Main Level, Primary Downstairs
Heating Central, None
Cooling Central Air, Electric
Flooring Carpet, Ceramic Tile
Fireplaces Number 2
Fireplaces Type Family Room, Gas, Primary Bedroom
Furnishings Unfurnished
Fireplace Yes
Window Features Blinds,Low-Emissivity Windows
Appliance Dishwasher, Gas Cooktop, Microwave
Laundry Gas Dryer Hookup, Laundry Room
Exterior
Exterior Feature Patio, Fire Pit
Parking Features Exterior Access Door, Epoxy Flooring, Garage Door Opener, Inside Entrance, Open, Guest
Garage Spaces 3.0
Fence Block, Back Yard
Pool Fenced, In Ground, Private, Association, Community
Community Features Pool
Utilities Available Cable Available
Amenities Available Business Center, Country Club, Clubhouse, Fitness Center, Golf Course, Gated, Playground, Park, Pool, Racquetball, Recreation Room, Guard, Spa/Hot Tub, Security
Water Access Desc Public
Roof Type Tile
Porch Patio
Garage Yes
Private Pool Yes
Building
Lot Description Front Yard, < 1/4 Acre
Faces West
Story 2
Sewer Public Sewer
Water Public
Construction Status Resale,Very Good Condition
Schools
Elementary Schools Snyder, Don And Dee, Snyder, Don And Dee
Middle Schools Faiss, Wilbur & Theresa
High Schools Sierra Vista High
Others
HOA Name Rhodes Ranch
HOA Fee Include Association Management,Recreation Facilities,Reserve Fund,Security
Senior Community No
Tax ID 176-08-811-015
Acceptable Financing Cash, Conventional, VA Loan
Listing Terms Cash, Conventional, VA Loan
Financing Conventional
Read Less
Want to know what your home might be worth? Contact us for a FREE valuation!

Our team is ready to help you sell your home for the highest possible price ASAP

Copyright 2025 of the Las Vegas REALTORS®. All rights reserved.
Bought with Micah Sullivan Realty ONE Group, Inc





